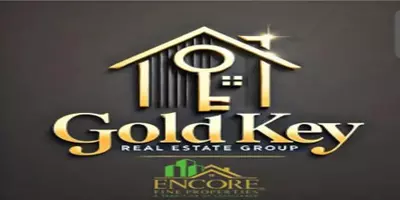1851 Joaquin ST Olmito, TX 78575
3 Beds
3.5 Baths
2,026 SqFt
UPDATED:
Key Details
Property Type Single Family Home
Sub Type Single Family Residence
Listing Status Active
Purchase Type For Sale
Square Footage 2,026 sqft
Subdivision Palo Alto Residence
MLS Listing ID 475580
Bedrooms 3
Full Baths 3
Half Baths 1
HOA Y/N No
Year Built 2022
Annual Tax Amount $6,684
Tax Year 2024
Lot Size 6,554 Sqft
Acres 0.1505
Property Sub-Type Single Family Residence
Source Greater McAllen
Property Description
Location
State TX
County Cameron
Community Curbs, Street Lights
Rooms
Dining Room Living Area(s): 1
Interior
Interior Features Entrance Foyer, Countertops (Quartz), Ceiling Fan(s), Decorative/High Ceilings, Fireplace, Office/Study, Walk-In Closet(s)
Heating Central, Electric
Cooling Central Air, Electric
Flooring Porcelain Tile
Fireplace true
Appliance Electric Water Heater, Electric Cooktop, Refrigerator
Laundry Laundry Room, Washer/Dryer Connection
Exterior
Exterior Feature Other
Garage Spaces 2.0
Fence Wood
Community Features Curbs, Street Lights
Utilities Available Cable Available
View Y/N No
Roof Type Shingle
Total Parking Spaces 2
Garage Yes
Building
Lot Description Curb & Gutters, Sidewalks
Faces From 511, turn right into the Palo Alto subdivision. Turn left onto Castillo St, and at the stop sign, continue right to stay on Castillo St. Then, turn right onto Joaquin St — the property will be on the right-hand side.
Story 1
Foundation Slab
Sewer City Sewer
Water Public
Structure Type Brick,Stone
New Construction No
Schools
Elementary Schools Rancho Verde
Middle Schools Los Cuates
High Schools Los Fresnos H.S.
Others
Tax ID 7912760030008000
Security Features Smoke Detector(s)





