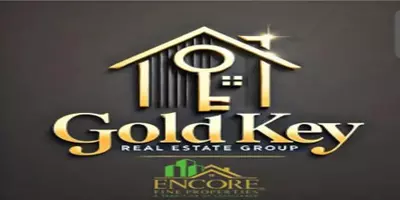$490,000
For more information regarding the value of a property, please contact us for a free consultation.
2611 41st LN Mcallen, TX 78503
3 Beds
4 Baths
2,434 SqFt
Key Details
Property Type Single Family Home
Sub Type Single Family Residence
Listing Status Sold
Purchase Type For Sale
Square Footage 2,434 sqft
Subdivision Yuma Estates
MLS Listing ID 442682
Sold Date 09/16/24
Bedrooms 3
Full Baths 3
Half Baths 2
HOA Y/N No
Year Built 2021
Annual Tax Amount $8,990
Tax Year 2022
Lot Size 9,801 Sqft
Acres 0.225
Property Sub-Type Single Family Residence
Source Greater McAllen
Property Description
Amazing modern home for sale in McAllen! This modern home has 3 bed, 3 full baths, 2 1/2baths, and extra bonus room/TV room/bar area . Open concept floor plan with an inviting family room, dining area & modern kitchen with frameless cabinetry, quartz counters & kitchen island. Generously-sized bedrooms, all with its own bathrooms and walk in closets, including a primary suite with outdoor pool access, bathroom with double vanities, shower and walk-in closet. Upgrades include porcelain tile flooring, decorative ceilings with LED lighting, designer fixtures throughout & roller blinds. Step out the back door into an outdoor paradise, complete with a covered patio overlooking the sparkling pool & jacuzzi, built in sitting area, grilling area and sink, gazebo, outdoor bathroom & beautiful landscaping. Home comes fully furnished with all bedroom sets, TVs in each room, living & dining room set with credenza, kitchen barstools. Excellent location, close to shops, restaurants, and hospitals.
Location
State TX
County Hidalgo
Community Sidewalks, Street Lights
Rooms
Other Rooms Gazebo
Dining Room Living Area(s): 1
Interior
Interior Features Entrance Foyer, Countertops (Quartz), Built-in Features, Ceiling Fan(s), Crown/Cove Molding, Decorative/High Ceilings, Dryer, Microwave, Other, Split Bedrooms, Walk-In Closet(s), Washer
Heating Central, Electric
Cooling Central Air, Electric
Flooring Tile
Appliance Water Heater (Programmable thermostat), Smooth Electric Cooktop, Other, Oven-Microwave, Refrigerator
Laundry Laundry Room
Exterior
Exterior Feature BBQ Pit/Grill, Sprinkler System
Garage Spaces 2.0
Fence Other, Wood
Pool In Ground, Other Cleaning System, Outdoor Pool
Community Features Sidewalks, Street Lights
View Y/N No
Roof Type Flat
Total Parking Spaces 2
Garage Yes
Private Pool true
Building
Faces From Expressway 83, go south on Ware Rd, Turn West on Yuma Ave, South on 41st. Home will be on the right hand side.
Story 1
Foundation Slab
Sewer City Sewer
Structure Type Block,Other,Stucco
New Construction No
Schools
Elementary Schools Bonham
Middle Schools Brown
High Schools Memorial H.S.
Others
Tax ID Y490000000000700
Security Features Security System,Smoke Detector(s)
Read Less
Want to know what your home might be worth? Contact us for a FREE valuation!

Our team is ready to help you sell your home for the highest possible price ASAP






