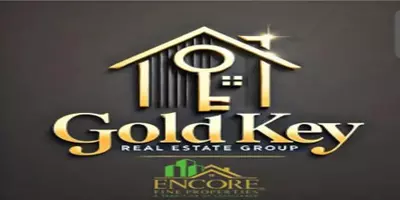$309,999
For more information regarding the value of a property, please contact us for a free consultation.
9103 N 26th LN Mcallen, TX 78504
4 Beds
4 Baths
2,078 SqFt
Key Details
Property Type Single Family Home
Sub Type Single Family Residence
Listing Status Sold
Purchase Type For Sale
Square Footage 2,078 sqft
Subdivision Brisas Del Norte
MLS Listing ID 467813
Sold Date 06/11/25
Bedrooms 4
Full Baths 4
HOA Fees $20/ann
HOA Y/N Yes
Year Built 2005
Annual Tax Amount $5,846
Tax Year 2024
Lot Size 7,497 Sqft
Acres 0.1721
Property Sub-Type Single Family Residence
Source Greater McAllen
Property Description
Welcome to Brisas Del Norte!
This spacious corner-lot home offers 2,078 sq. ft. of living space, featuring 4 bedrooms, 4 bathrooms, a bonus room, and a laundry room. Inside, you'll find soaring ceilings, plantation shutters, elegant porcelain tile flooring throughout, and a stylish kitchen complete with granite countertops.
Step outside to your private backyard oasis—perfect for relaxing or entertaining—featuring a covered patio with decorative ceiling fans, mature landscaping including fruit trees, and a sparkling swimming pool. An exterior full bathroom adds extra convenience for poolside guests.
Additional highlights include solar panels to help lower your energy costs.
Don't miss this incredible opportunity—your dream home awaits!
Location
State TX
County Hidalgo
Community Sidewalks
Rooms
Dining Room Living Area(s): 1
Interior
Interior Features Entrance Foyer, Countertops (Granite), Ceiling Fan(s), Decorative/High Ceilings, Walk-In Closet(s)
Heating Central, Electric
Cooling Central Air, Electric
Flooring Porcelain Tile
Appliance Electric Water Heater, Microwave, Refrigerator, Stove/Range-Electric Smooth
Laundry Laundry Room, Washer/Dryer Connection
Exterior
Exterior Feature Mature Trees, Sprinkler System
Garage Spaces 2.0
Fence Wood
Pool In Ground, Outdoor Pool
Community Features Sidewalks
View Y/N No
Roof Type Shingle
Total Parking Spaces 2
Garage Yes
Private Pool true
Building
Lot Description Corner Lot, Mature Trees, Sidewalks
Faces Go North on 10th Street, turn left onto Trenton Rd, turn right onto N 23rd St/N Depot Rd, turn left onto Oxford Rd, and turn left onto N 26th Lane
Story 1
Foundation Slab
Sewer City Sewer
Water Public
Structure Type Brick
New Construction No
Schools
Elementary Schools Sanchez
Middle Schools Fossum
High Schools Rowe H.S.
Others
Tax ID B430400000011200
Read Less
Want to know what your home might be worth? Contact us for a FREE valuation!

Our team is ready to help you sell your home for the highest possible price ASAP





