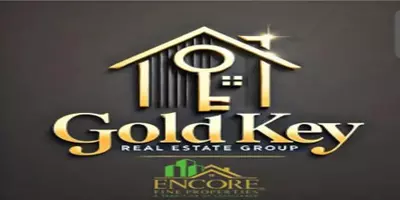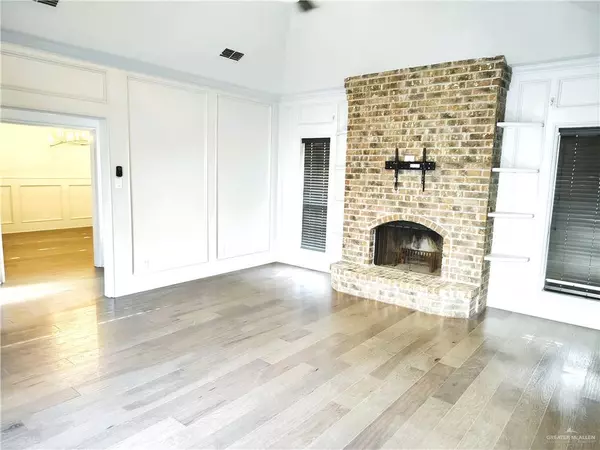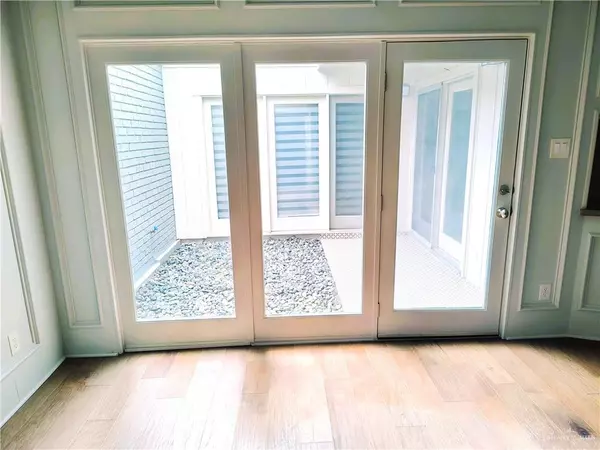$355,000
For more information regarding the value of a property, please contact us for a free consultation.
5404 N 5th ST Mcallen, TX 78504
4 Beds
3 Baths
2,541 SqFt
Key Details
Property Type Single Family Home
Sub Type Single Family Residence
Listing Status Sold
Purchase Type For Sale
Square Footage 2,541 sqft
Subdivision The Village Townhouses
MLS Listing ID 471657
Sold Date 06/19/25
Bedrooms 4
Full Baths 3
HOA Y/N No
Year Built 1980
Annual Tax Amount $4,900
Tax Year 2024
Lot Size 6,301 Sqft
Acres 0.1447
Property Sub-Type Single Family Residence
Source Greater McAllen
Property Description
No need to look any further! This 4 bed/3 bath northeast McAllen garden home is calling your name! Live in a garden home community with no yard maintenance and NO homeowner's association fees. The kitchen is well equipped with nice stainless steel appliances (including a double oven and a Blanco sink), large island and pull out drawers in kitchen cabinets. High decorative ceilings, fireplace, 2 living areas, 3 way entry atrium .... Every room in this remodeled home is spacious with several doors leading out to the side yard and patio. Besides beautiful, lush plants, there is no yard to maintain as there is astro turf/rock garden in place of grass. Desirable rear entry 2 car garage with an added 2 car carport. Extra wide driveway for additional parking. The weather is HOT and so is this house.....it won't last long, but the hot weather will!!
Location
State TX
County Hidalgo
Community Curbs, Sidewalks, Street Lights
Rooms
Dining Room Living Area(s): 1
Interior
Interior Features Entrance Foyer, Countertops (Quartz), Ceiling Fan(s), Fireplace, Wet/Dry Bar
Heating Central, Electric
Cooling Central Air, Electric
Flooring Hardwood
Fireplace true
Appliance Electric Water Heater, Water Heater (Other Location), Dishwasher, Double Oven, Refrigerator, Stove/Range-Electric Smooth
Laundry Laundry Room, Washer/Dryer Connection
Exterior
Garage Spaces 2.0
Carport Spaces 2
Fence Wood
Pool No Cleaning System
Community Features Curbs, Sidewalks, Street Lights
Utilities Available Cable Available
View Y/N No
Roof Type Composition Shingle
Total Parking Spaces 4
Garage Yes
Building
Lot Description Curb & Gutters, Professional Landscaping, Sidewalks
Faces On 6th Street, in between Zinnia and Dove, turn east on either Bluebird or Cardinal to 5th Street.
Story 1
Foundation Slab
Sewer City Sewer
Water Public
Structure Type Brick
New Construction No
Schools
Elementary Schools Gonzalez
Middle Schools Cathey
High Schools Memorial H.S.
Others
Tax ID T3850000030001200
Read Less
Want to know what your home might be worth? Contact us for a FREE valuation!

Our team is ready to help you sell your home for the highest possible price ASAP





