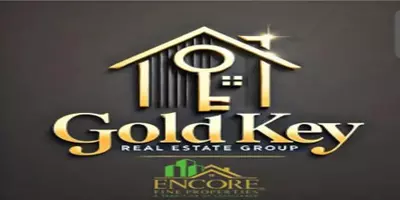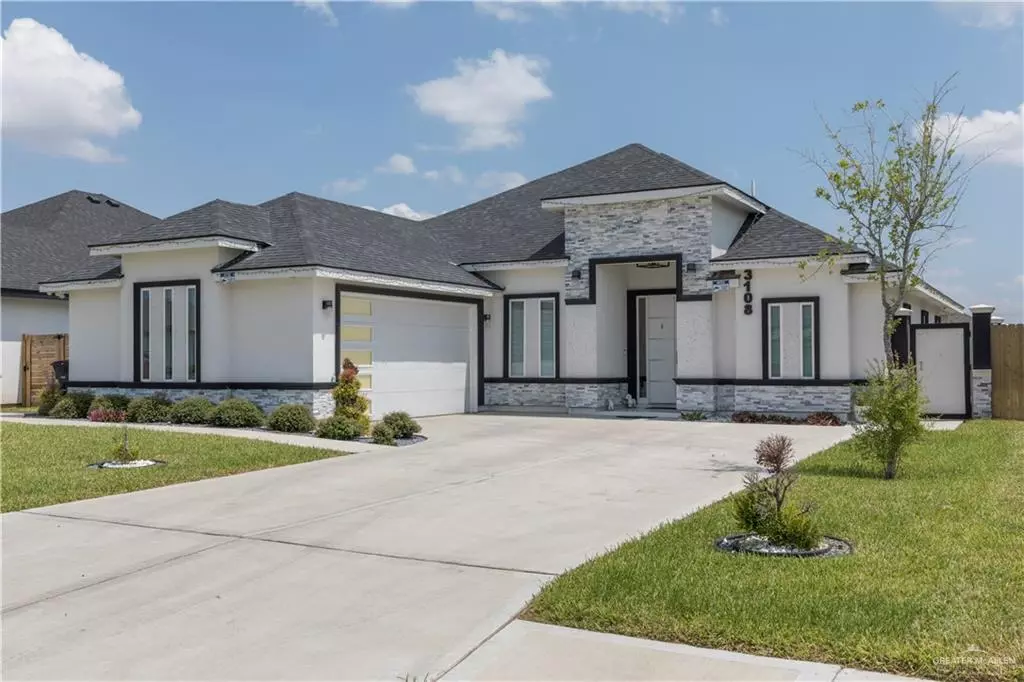$299,000
For more information regarding the value of a property, please contact us for a free consultation.
3108 E Bella Vista AVE Alton, TX 78573
3 Beds
3 Baths
1,907 SqFt
Key Details
Property Type Single Family Home
Sub Type Single Family Residence
Listing Status Sold
Purchase Type For Sale
Square Footage 1,907 sqft
Subdivision Shary Estates Phase Ii
MLS Listing ID 475622
Sold Date 08/29/25
Bedrooms 3
Full Baths 3
HOA Fees $33/ann
HOA Y/N Yes
Year Built 2022
Annual Tax Amount $6,817
Tax Year 2025
Lot Size 6,800 Sqft
Acres 0.1561
Property Sub-Type Single Family Residence
Source Greater McAllen
Property Description
Custom-built 2022 luxury home designed by the builder as his personal residence, with premium upgrades throughout. Features 3 bedrooms, 3 full baths, plus a flexible office/bonus room with its own private bath. Enjoy 10–12' ceilings, porcelain tile flooring with matching trim around doors and baseboards, 8' wood doors, and spa-style bathrooms with therapeutic jets and a jacuzzi tub in the primary suite. The sleek kitchen includes high-end appliances and under-cabinet lighting. Smart features: Bluetooth surround sound, security system w/cameras, and sprinkler systems. The expansive covered patio has a built-in fireplace, BBQ pit, and outdoor sink—perfect for entertaining—within a fully fenced yard and a sidewalk around the perimeter of the house. Energy-efficient with spray foam insulation and a 4.5-ton Carrier HVAC. The finished, mini-split–cooled garage offers space for a gym, workshop, or optional 4th bedroom. A rare Alton home blending luxury, function, and comfort.
Location
State TX
County Hidalgo
Community Curbs, Sidewalks, Street Lights
Rooms
Dining Room Living Area(s): 1
Interior
Interior Features Entrance Foyer, Countertops (Granite), Countertops (Quartz), Bonus Room, Built-in Features, Decorative/High Ceilings, Office/Study, Split Bedrooms, Walk-In Closet(s)
Heating Central
Cooling Central Air, Wall Unit(s)
Flooring Porcelain Tile
Appliance Electric Water Heater, Smooth Electric Cooktop, Disposal, Double Oven
Laundry Laundry Room, Washer/Dryer Connection
Exterior
Exterior Feature BBQ Pit/Grill, Gutters/Spouting, Sprinkler System
Garage Spaces 2.0
Fence Landscaped, Wood
Community Features Curbs, Sidewalks, Street Lights
View Y/N No
Roof Type Composition Shingle
Total Parking Spaces 2
Garage Yes
Building
Lot Description Curb & Gutters, Professional Landscaping, Sidewalks, Sprinkler System
Faces From the intersection of Trenton and Ware Rd in McAllen, head west on Trenton until you reach Glasscock Rd. Turn south on Glasscock and continue past Lark Ave. Just before 5 Mile, turn right on Rabbit Run to enter the subdivision. Take the first right, then a left onto Bella Vista - the home will be on your left-hand side.
Story 1
Foundation Slab
Water Public
Structure Type Stucco
New Construction No
Schools
Elementary Schools Jensen
Middle Schools Sharyland North Junior
High Schools Sharyland Pioneer H.S.
Others
Tax ID S276802000018200
Security Features Smoke Detector(s)
Read Less
Want to know what your home might be worth? Contact us for a FREE valuation!

Our team is ready to help you sell your home for the highest possible price ASAP





